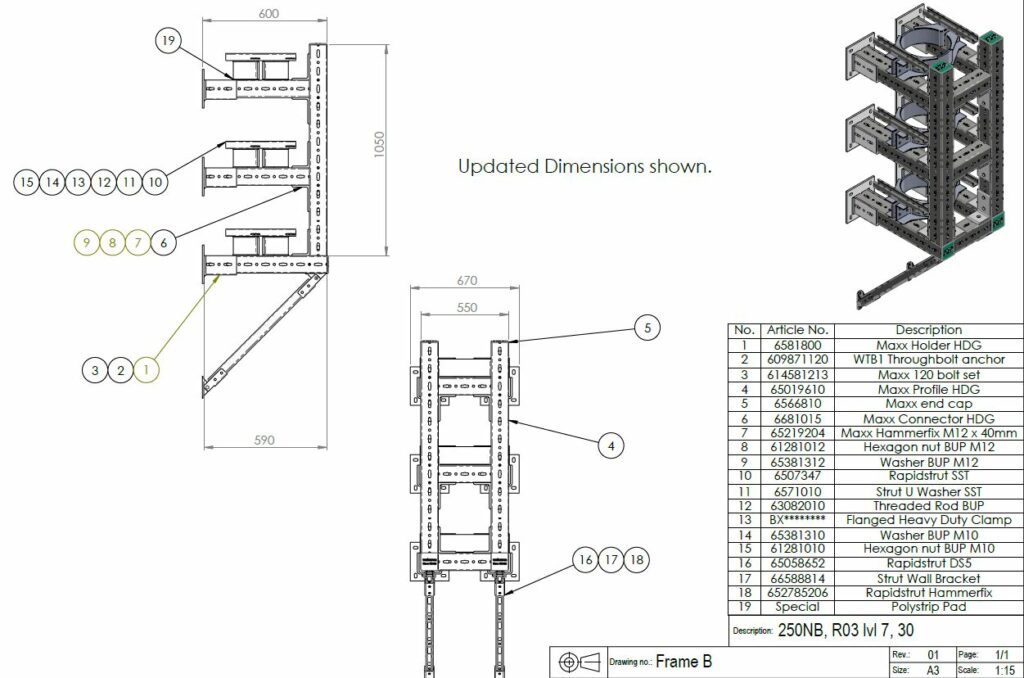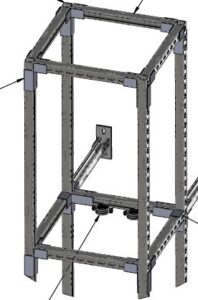 In commercial buildings, service risers refer to the structural frameworks or enclosures that house vertical runs of building services such as electrical conduits, plumbing pipes, HVAC ducts, and communication cables. These riser systems are essential for distributing utilities across different floors of the building. Riser frame requirements can vary significantly from simple set ups such as the routing of a few pipes, to complex multi-service needs.
In commercial buildings, service risers refer to the structural frameworks or enclosures that house vertical runs of building services such as electrical conduits, plumbing pipes, HVAC ducts, and communication cables. These riser systems are essential for distributing utilities across different floors of the building. Riser frame requirements can vary significantly from simple set ups such as the routing of a few pipes, to complex multi-service needs.
Correctly designed and constructed riser frames are vital for the safe and efficient operation of commercial buildings, ensuring that critical services are well-organized, protected, and easily accessible.
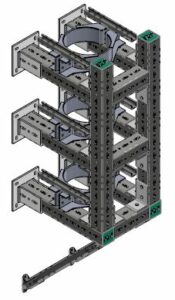 Loads
LoadsThere are two main load elements to consider, the load impact of the frame itself and how this is distributed effectively, and the cumulative weight of all the services within the riser. These will vary from project to project but could include services like plumbing pipework, cable containment, HVAC ductwork, as well as any future additions. Carefully consider the load bearing requirements, load distribution, and avoid overloading the frame. In some cases strut channel may not be sufficient and heavier duty box frames may be required.
Planning of a riser layout is key to ensure efficient and effective installation of all the required services, and also potentially allow for future additions. Ensure there is adequate separation between different types of services (e.g., electrical vs. plumbing) to prevent interference and ensure safety.
Risers are potential conduits for fire and smoke spread between floors, making fire safety a top priority. Ensure that riser breakouts are fire stopped adequately at each floor level to prevent the spread of fire and smoke.
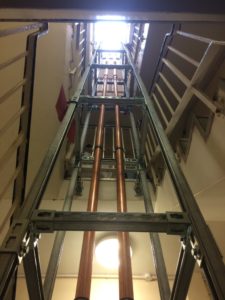 Noise and vibration control
Noise and vibration controlSome building services, particularly HVAC ducts and plumbing pipes, can generate noise and vibration that might disrupt building occupants. Use sound-dampening materials and vibration isolation techniques within the riser frame to minimize noise transmission. This might include installing flexible connectors or acoustic insulation around noisy components.
Riser frames must meet local building codes and standards to ensure safety, legal compliance, and insurability. Collaborate with relevant experts and regulatory authorities during the design and construction phases to ensure that all aspects of the riser frame (e.g., fire safety, structural integrity, access) comply with relevant codes and regulations.
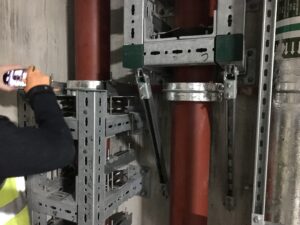 Support from Walraven’s Technical Team
Support from Walraven’s Technical TeamOur modular fixings and support systems are ideal for service riser installations. Our Technical Team can support with the design of suitable frames for your project using our high quality, highly tested products.
Contact us to request support for your riser frame installations or find out more about our modular channel systems.
