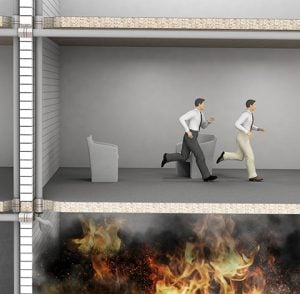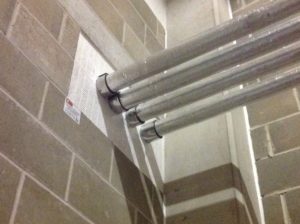
One fundamental aspect of fire safety is compartmentation which is aimed at limiting the spread of fire within a building. The principle of compartmentation is to divide the building or premises into smaller areas or compartments of reduced risk. This allows the fire to be contained long enough until the fire and rescue services can arrive and extinguish it.
These compartments have fire resisting boundaries such as fire resistant walls or floors in order to provide a barrier to stop the fire from spreading. However, in reality these compartments are never a perfectly sealed box and there will always be breaches depending on the use of the building (i.e. office, flat etc). Elements such as doors, windows and services that connect or run through the compartment create openings that will allow a fire to spread faster if not effectively sealed.
This is where the principle of firestopping comes in. Its exact definition as found in Approved Document B is “A seal provided to close an imperfection of fit or design tolerance between elements or components, to restrict the spread of fire and smoke”.
In reality every single gap or hole in a fire resisting wall or floor, regardless its size, can pose a threat to compartmentation and life safety of the occupants of the building. Consequently, it is imperative to apply firestop solutions and products around services that penetrate through compartments.

In the context of mechanical and electrical installations, firestop works can easily be missed out as it is not part of the main works a professional is hired to carry out in the first place.
Think of an electrician whose task is to enhance or upgrade the broadband capacity within a building and therefore will have to replace old data cables and lay a new grid for the upgraded equipment. Equally an HVAC contractor may be tasked to replace the old ventilation system in a building and install a new more sustainable and energy efficient system.
The primary works of these tasks are not directly associated with fire safety and firestopping. However, by considering the overall fire strategy of the building, if these works take place and they breach fire-resistant elements, then firestopping needs to be implemented – as a priority. Simply because negligence not only results in a general fire safety hazard, but also breaches building regulations. Services such as pipes, cables, cable trays or ladders, ducts etc. all need to be treated individually and fire stopped with an approved and tested system.
It is therefore best to establish a clear scope of works prior to commencement on site and discuss with the building owner or the principal contractor what is entailed in the package, whether the planned works will involve the breach of any compartment boundaries and how firestopping will be treated if that is the case.
Awareness and clear definition of scheduled works can be an easy way to plan accordingly and avoid unnecessary costs by leaving firestopping to the end when the cost of retrofit will be much higher and possibly unexpected too.
Get in touch with our fire stopping specialist. You can request a chat, discuss a current project or ask a specific question and will we do what we can to help you.
Read more about fire stopping