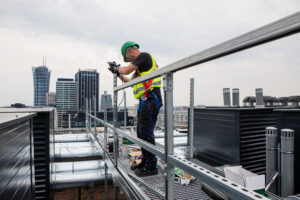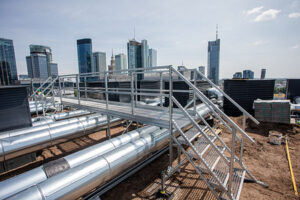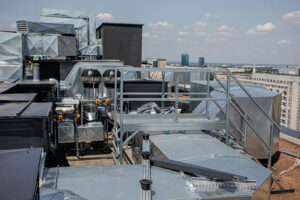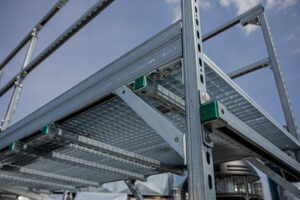
The rooftop of this luxury residential building was packed with HVAC equipment, so Walraven were asked to design a series of stepovers and walkways to allow safe routes around the equipment and easy access for future maintenance.

The rooftop of the 16-storey apartment building was the location for all of the HVAC equipment responsible for guaranteeing the comfort of the residents inside. With such a large amount of equipment packed together, it was nearly impossible to walk freely and safely around the rooftop to perform maintenance or solve issues. It soon became clear that special access routes and walkways were necessary to ensure safe functioning of the equipment and prevent damage to the units.

Walraven’s Technical Team designed five bespoke walkways and stepovers for the rooftop. The largest of these was 9 metres long to provide a safe access route from one side of the roof to the other. The other walkways and stepovers allowed direct access to equipment located at different heights and in difficult-to-reach positions around the rooftop.
Walraven prefabricated the walkways and delivered the pre-assembled elements to site. The final assembly and adjustments were made on site to ensure they fit perfectly around the equipment. The walkways were made from Walraven rooftop supports and the Walraven RapidStrut® System, an easy to assemble, modular solution with advanced corrosion protection.


To ensure their safety, all workers were harnessed during work at the edge of the roof.
Walraven Channel Systems